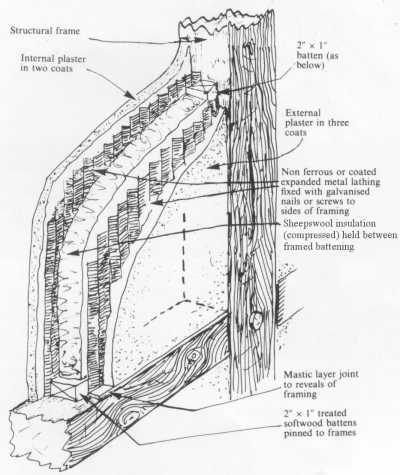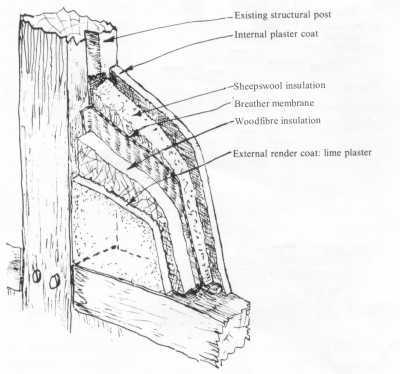Wattle & Daub: Craft, Conservation & Wiltshire Case Study
Contents
Contents
2 History
3 Craft
3.3 Panel Types
3.4 Staves
3.6 Daub
3.7 Decoration
4.1 Soils
4.1.1 Constituents
4.1.2 Plasticity
4.1.3 Strength
4.1.4 Field Testing
4.1.5 Selection
4.2 Dung
4.2.2 Lignin
4.2.3 Urine
4.2.4 Microbial Debris
4.2.5 The Role of Dung
4.3 Fibre
5.2.3 Maintenance
5.3 Repair
5.3.1 Partial Renewal
5.4 Replacement
5.4.1 Brick Infill
5.4.2 Renewal
6.3 Fieldwork
6.5 Evaluation
| Title Page Previous Next | Conservation >Building Regulations |
5.5 Building Regulations
The legislation defines ‘building work’ as
including extensions, ‘material alterations’ (substantial changes
that make matters less satisfactory) and ‘changes of use’ and such
work must comply with the Building
Regulations.[117]
They are particular relevant to wattle and daub in the requirements
relating to Part A (structure), Part B (fire safety), Part C (resistance to
moisture), Part E (resistance to the passage of sound) and Part L (conservation
of fuel and
power).[118]
Fortunately, Parts B, E and L have specific provision for ‘historic
buildings’, defined in the ‘approved documents’ as: listed
buildings; buildings situated in conservation areas; buildings which are of
architectural and historical interest; those which are referred to as a material
consideration in a local authority's development plan; buildings of
architectural and historical interest within national parks, areas of
outstanding natural beauty, and world heritage sites. Most importantly, recent
amendments to approved documents have extended the definition to include
‘vernacular buildings of traditional form and construction’. This,
therefore, embraces all construction in
which wattle and daub is likely to be found or specified. However, the phrase is
presently limited to Parts E and M (access).
Additional UK legislation protects listed buildings and, due to the nature of the listing criteria, most timber framed buildings which survive in anything like their original condition will be listed.[119] Superficially, these two sets of legislation appear to conflict, but when properly understood they provide capacity for the proper conservation of wattle and daub. Therefore, when planning work, it is important for the architect, owner or conservator to understand the compensations for historic properties within the legislation so that the special character of a building is not harmed. The majority of circumstances under which the building regulations need to be considered can be categorised as: [120]
- Repairs requiring ‘substantial replacement’ of existing wattle and daub.
- Reinstatement of wattle and daub infill to a listed building.
- New build (including an extension to an existing property).
- Change of use of an unlisted building.
An overview of the considerations is presented below, although a working knowledge of the approved documents and PPG15 is required for a full appreciation.[121]
‘when substantially replacing complete external
walls or replacing their internal renderings and plaster, [by] providing a
reasonable thickness of insulation and incorporating reasonable sealing
measures.’
The key is the phrase ‘substantial replacement’,
meaning that all minor repairs may continue to use the traditional craft
methods. The provisions for all ‘historic buildings’ means they
should also continue to use craft methods so not to jeopardising the
building’s character or its long-term durability. Consequently, the need
for improved wall insulation is limited to substantial replacement of infill in
those few properties not presently within the Part L definition of an
‘historic building’.
With regards to Part A, replacing staves must not reduce the structural performance of the building. This must be borne in mind when assessing the load-bearing role that staves may have adopted in the event of the poor condition of a timber frame.
With regards to Part A, replacing staves must not reduce the structural performance of the building. This must be borne in mind when assessing the load-bearing role that staves may have adopted in the event of the poor condition of a timber frame.
 |
 |
Reinstatement
The restoration of wattle and daub into an ‘historic building’ is likely to be straightforward from a regulations perspective due to the provisions for such buildings in the approved documents to Parts B, E and L. The requirements regarding Part A outlined for repairs also apply to the removal of brick infill.
New Build and Change of Use of Unlisted Buildings
In these circumstances, it is frequently a challenge to find ways in which wattle and daub can be made to meet the requirements of the building regulations.
Part A should not be problematic if a new timber frame is properly designed: the wattle and daub bares no structural consideration.
For Part B, a ‘fire engineering approach’, i.e. a solution designed specifically for the individual building, is most likely to be needed in order to get a building incorporating traditional wattle and daub to meet the requirements.
The fourth requirement of Part C (for walls to resist the passage of moisture to the inside) is often troublesome for traditional buildings. However, since the requirement is, ‘limited to securing the health and safety of persons’, a timber frame building may still be able to meet the requirement through its reliance on traditional performance (i.e. allowing the walls to breathe): wattle and daub panels that are properly maintained are unlikely to conduct excessive moisture to the inside of a building. The main considerations for this requirement lie not with the elevated wattle and daub panels, but with the brick or stone footings.
Since Part E, as amended and effective from 1st July 2004, now has added provision for all ‘vernacular buildings of traditional form and construction’, the performance of wattle and daub should not inhibit its retention or specification.
Part L presents the most troublesome issues since the thermal conductivity of wattle and daub is almost certainly relatively high and it hence has a poor U-value.[123] There appears to be no published research on the thermal properties of wattle and daub and so remains an area that would benefit from further study. A few tests have been performed on cob, but, unfortunately, wattle and daub and cob are too dissimilar for an extrapolation of thermal performance to be valid.[124] It may be possible to compensate for the thermal performance in other aspects of the building design so that the requirement can be met. However, if this is not feasible, then the panel design may need to be ‘upgraded’. It is under these circumstances that the use of modern materials can sometimes be justified. Several methods are described by Reid (1989), two of which are shown in Figure 42 and Figure 43 having been modified to use sustainable materials.
Where a change of use is being considered, the principles of conservation may lead to a more radical solution: it may be preferable for the long-term survival of the historic wall fabric to dry-line and insulate the walls internally, leaving the wattle and daub ‘as is’. The dry-lining is here considered a reversible measure to meet present regulations. The disadvantages are the closing-in of the frame and loss of character, but since regulations change and technology improves, this approach may buy extra time for the historic fabric.
[117]
A full definition can be found in the legislation, The Building Regulations
2000, paragraphs 3 -
6.
[118] The relevant part of the requirement is to limit the amount of heat lost through the building fabric.
[118] The relevant part of the requirement is to limit the amount of heat lost through the building fabric.
[119]
These criteria are described in PPG15, Paragraph 6.11. In a situation where work
on an unlisted building of unknown origin results in discovery of timber
framing, ethics suggest that work should cease and the local conservation
officer be
consulted.
[120] Work that triggers application of the regulations is outlined by English Heritage (2002), p.7.
[120] Work that triggers application of the regulations is outlined by English Heritage (2002), p.7.
[121]
Approved Documents are available from the Office of the Deputy Prime Minister
(ODPM).
[122]
‘Approved document L: Conservation of Fuel and Power’, ODPM.
[123]
U-values are a measure of the transmittance of thermal energy for a given wall
material of given specification (e.g. of a particular thickness). The present
minimum requirement for new construction of exposed walls is 0.45
Wm-2K-1.
[124] The thermal performance of wattle and daub is reliant on the composite performance of the earth with the wattle and may also be modulated by edge-effects at the outside of a panel. Preston (1991) reports an evaluation of a cob wall with a U-value of 1.49 Wm-2K-1. Pearson (1992), p.54, reports U-values of 1.12 Wm-2K-1 and 0.67 Wm-2K-1 for cob walls of 300mm and 600mm, respectively.
[124] The thermal performance of wattle and daub is reliant on the composite performance of the earth with the wattle and may also be modulated by edge-effects at the outside of a panel. Preston (1991) reports an evaluation of a cob wall with a U-value of 1.49 Wm-2K-1. Pearson (1992), p.54, reports U-values of 1.12 Wm-2K-1 and 0.67 Wm-2K-1 for cob walls of 300mm and 600mm, respectively.