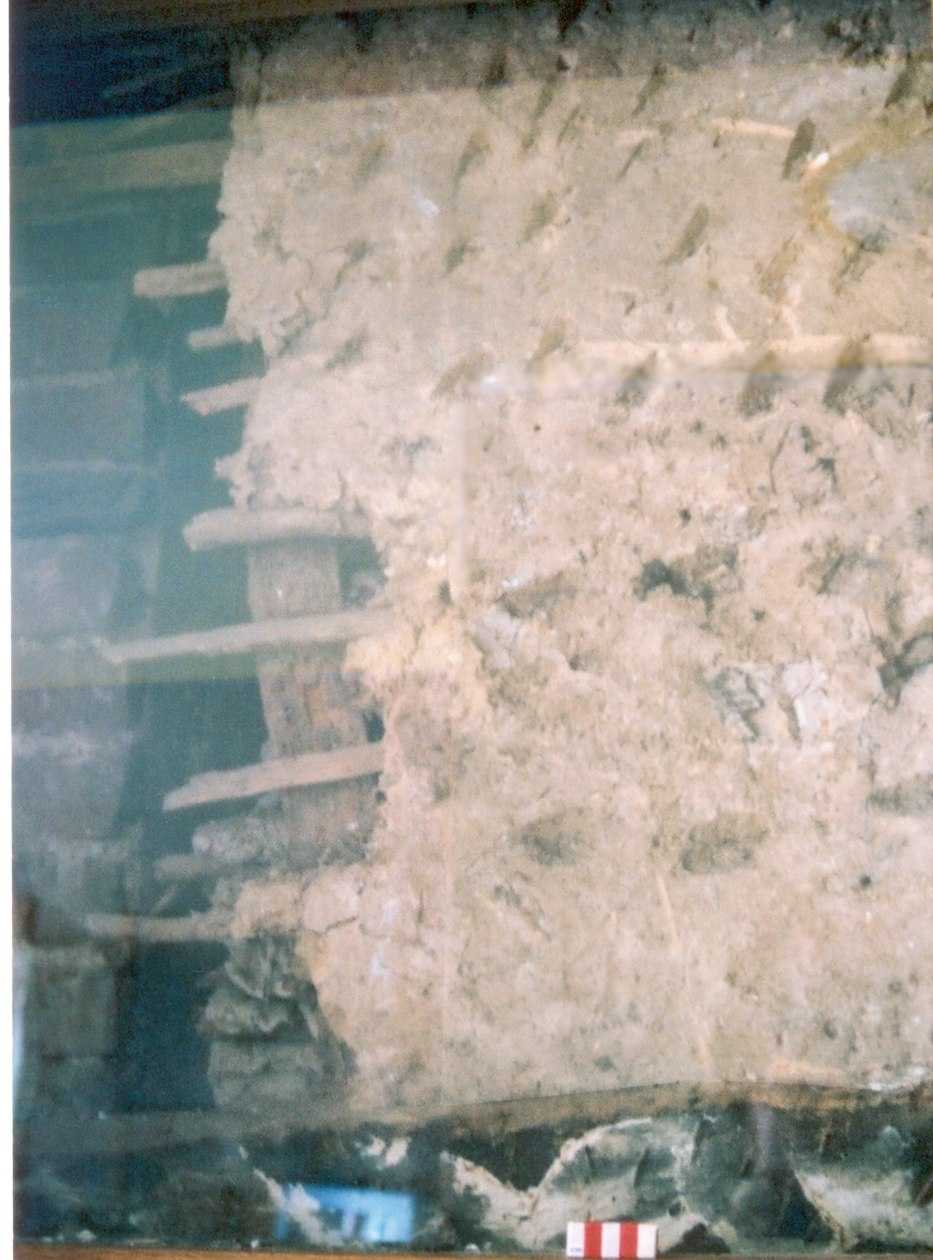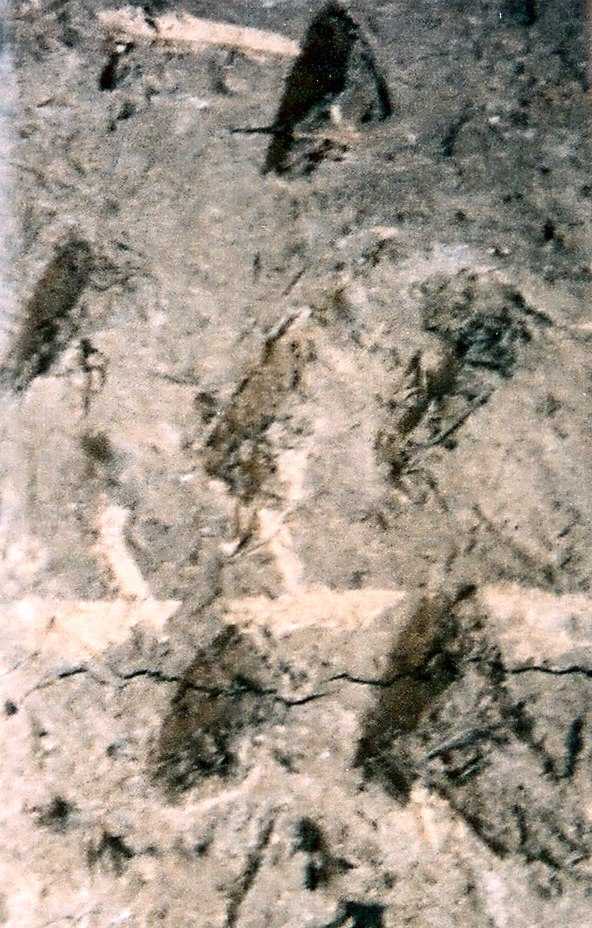Wattle & Daub: Craft, Conservation & Wiltshire Case Study
Contents
Contents
2 History
3 Craft
3.3 Panel Types
3.4 Staves
3.6 Daub
3.7 Decoration
4.1 Soils
4.1.1 Constituents
4.1.2 Plasticity
4.1.3 Strength
4.1.4 Field Testing
4.1.5 Selection
4.2 Dung
4.2.2 Lignin
4.2.3 Urine
4.2.4 Microbial Debris
4.2.5 The Role of Dung
4.3 Fibre
5.2.3 Maintenance
5.3 Repair
5.3.1 Partial Renewal
5.4 Replacement
5.4.1 Brick Infill
5.4.2 Renewal
6.3 Fieldwork
6.5 Evaluation
| Title Page Previous Next | Wattle and Daub in Wiltshire >Surveyed Buildings |
6.4 Surveyed Buildings
Figure 48 shows the
locations of surveyed wattle and daub. A full inspection of the panels was only
possible in a limited number of cases due to a variety of factors: often the
daub had been removed or, where the panels were complete, the wattle was not
visible. Included in the survey were daub and withy museum objects that were
from a known origin and so could be studied in context with the frame from which
they had been removed. Appendix
4 presents the extent to which each wattle and daub panel could be surveyed.
Appendix 5 provides details
of the analysis of eight collected daub samples. Highlights from the fieldwork
are described
below.
Watson’s (William Russel’s House), Queen St., Salisbury
Originally an open hall dating from 1306, of post and truss construction. There is exposed wattle and daub in one of the side walls that now abuts the later structure of The House of John A’ Port, but the external face of this arch-braced panel remains intact between the two building frames.
The outer face had a top coat of approximately 1mm and disaggregation indicated that it consisted of sharp sand, lime and cow hair. The internal face was similarly plastered, but with a red ochre limewash, possibly only covering parts of the panel, which would then indicate the remains of a wall painting.
The wider panel of those under the arch brace was wattled by gradually inclining the hazel withies until parallel with the soffit of the brace. The withies were widely spaced, even where the panel narrowed on the right hand side.
Watson’s (William Russel’s House), Queen St., Salisbury
Originally an open hall dating from 1306, of post and truss construction. There is exposed wattle and daub in one of the side walls that now abuts the later structure of The House of John A’ Port, but the external face of this arch-braced panel remains intact between the two building frames.
The outer face had a top coat of approximately 1mm and disaggregation indicated that it consisted of sharp sand, lime and cow hair. The internal face was similarly plastered, but with a red ochre limewash, possibly only covering parts of the panel, which would then indicate the remains of a wall painting.
The wider panel of those under the arch brace was wattled by gradually inclining the hazel withies until parallel with the soffit of the brace. The withies were widely spaced, even where the panel narrowed on the right hand side.
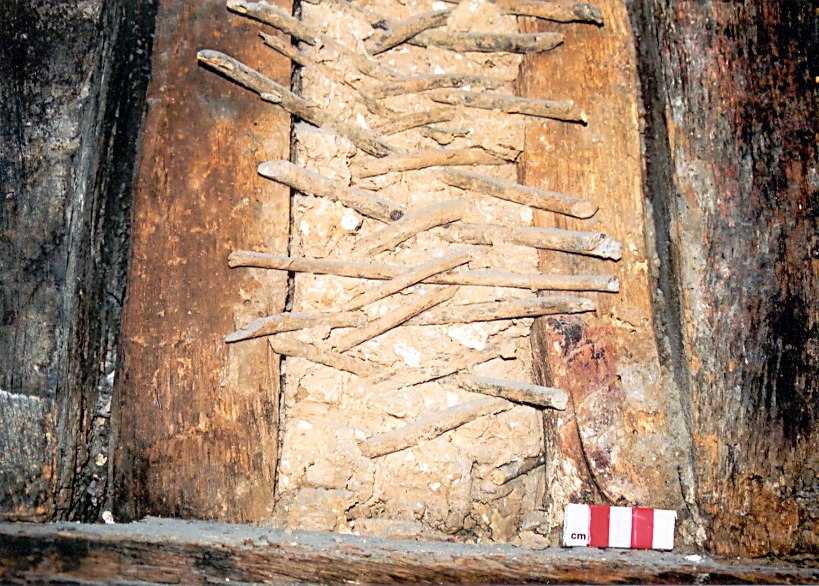 |
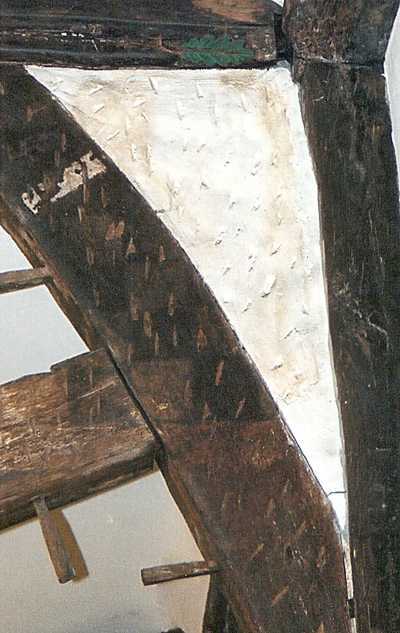 |
||||
|
|
|
|
|
||
The daub was reddish-brown, with patches of dark brown. It was of moderate strength and consisted of a very clayey fine sand with chalk and flint. Organic matter consisted entirely of dung residue. Analysis found that no fibre had been incorporated into the mix. The geology under the medieval city is complex. From maps, it is likely that the building rests on Brickearth and Valley Gravel, which would correspond with the daub characteristics.[129] However, Alluvium, Plateau Gravel and Lower Chalk are also close by, any one of which may also have been used in the daub.
The soffit of the brace had augered holes for the staves, with a continuous V-groove along the bottom rail. A lower panel utilised a short stave nailed to the soffit of the brace where access made the use of an auger hole troublesome.
This and the adjacent narrow panel had sufficient width for only two staves that alone cannot provide tension in a wattle. The problem was overcome by entwining pairs of withies as shown in Figure 49. Whilst not a documented technique, it appears to form an effective and efficient solution for narrow panels.
A further example of wattle and daub present in the building was a panel of an early false hammer-beam truss spanning the centre of the hall. Believed to be in its original form, both the plaster top coat and surrounding timber was decorated with sparrow-pricking [Figure 50].
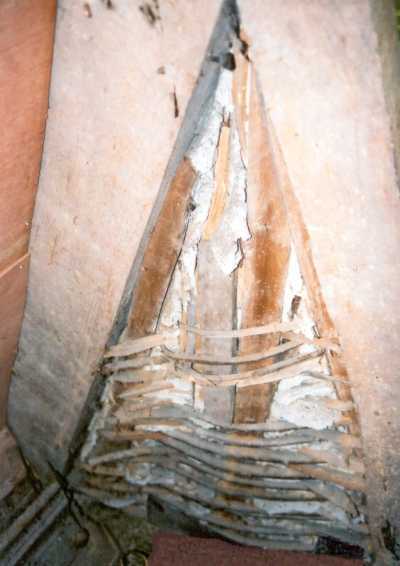
Laburnum Cottage, Stanton St. Bernard.
The cottage is a post and truss structure, probably early- to mid-17th century. The half-hipped roof contains a usable attic. A central truss holds wattle and daub panels that form a partial partition, which may at one time have completely closed the truss. The remaining wattle and daub forms triangular panels between principals and diagonal braces and rectangular panels below rails.
Both panels inspected were found to contain a mix of whole, halved and quartered hazel withies woven around oak staves. The outer staves of the triangular panels were affixed by nailing against the soffits of the principal rafter and brace. Staves were secured into the base timber using V- mortices. The position and detailing suggests these panels were probably added after the original construction. No plaster was evident.
The daub was light grey with chalk particles mainly of 1-2mm diameter and straw in lengths up to 30mm. It was of moderate strength. A full analysis could not be performed due to a small sample size.
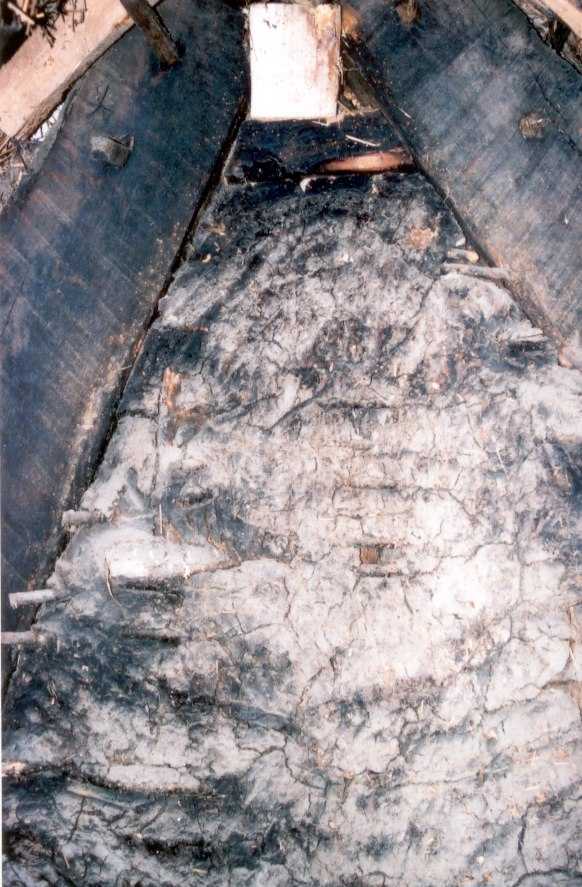 |
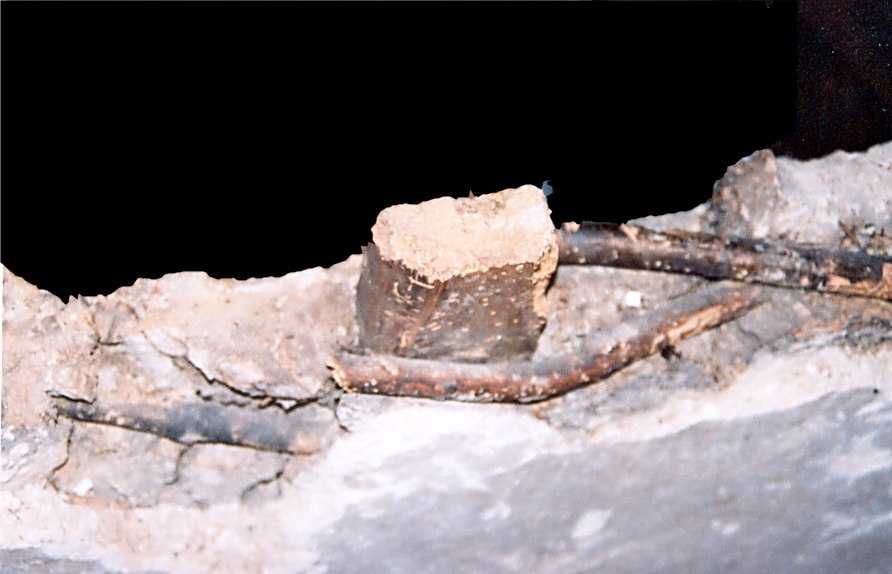 |
Church Farmhouse, Urchfont
The house, previously a farmhouse, is cruck-framed and dates from c.1450 with later alterations. A central truss was found to have been closed with wattle and daub between the blades down to tie-beam level. Only a small area was plastered, possibly an indication of a repair. The remainder of the partition was roughly finished with daub and, since it was heavily smoke-blackened, may have formed part of the original construction [Figure 52]. The wattle was of whole hazel withies woven around long staves running the full length between blade and tie-beam. In places, these had been roughly chamfered, which was most visible where staves had been cut to enable access along the roof space [Figure 53].
The daub was a creamy-beige with very few cracks and was extremely difficult to break by hand. There was no indication of chalk or lime particles and the only fibre visible was straw of 10-27mm lengths. Particle size analysis showed the daub to be a clayey sand with straw, hay and evidence of dung.
Retreat Inn, Milford Street, Salisbury
Room No. 4 of the 15th century inn retains encased wattle and daub, probably an external panel dating from the time of construction. Visual inspection showed the external face to have plaster of approximately 5mm, with the appearance of a lime:sand mix. Internally, there was no evidence of plaster and the surface of the daub had been decorated with sparrow-pricking, spaced randomly and approximately 5-8mm apart [Figure 54]. The daub was light brown and contained visible particles up to approximately 10mm diameter, although most where ≤2mm. Straw fibre was noted.
66 St. Anne Street, Salisbury
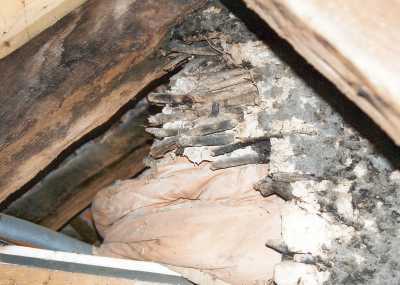
The post and truss structure, probably dating from c.1480,
has wattle and daub remaining within a central truss above collar level. There
was no evidence that the daub had been plastered and was smoke-blackened. The
seven staves were oak, or possibly chestnut and their tops were nailed to the
soffit of the principal rafters. Evidence showed that the outer-most staves were
orientated diagonally, being nailed along the soffits. The stave bases were held
by the collar using a continuous V-groove. No evidence of stave chamfering was
visible. Withies were of whole hazel [Figure
55]. The daub was light brown with a rough surface and quite friable.
Analysis showed it to be a clayey sand with chalk, straw, a little hay and
dung.
[129]
Ordnance Survey (1903).
