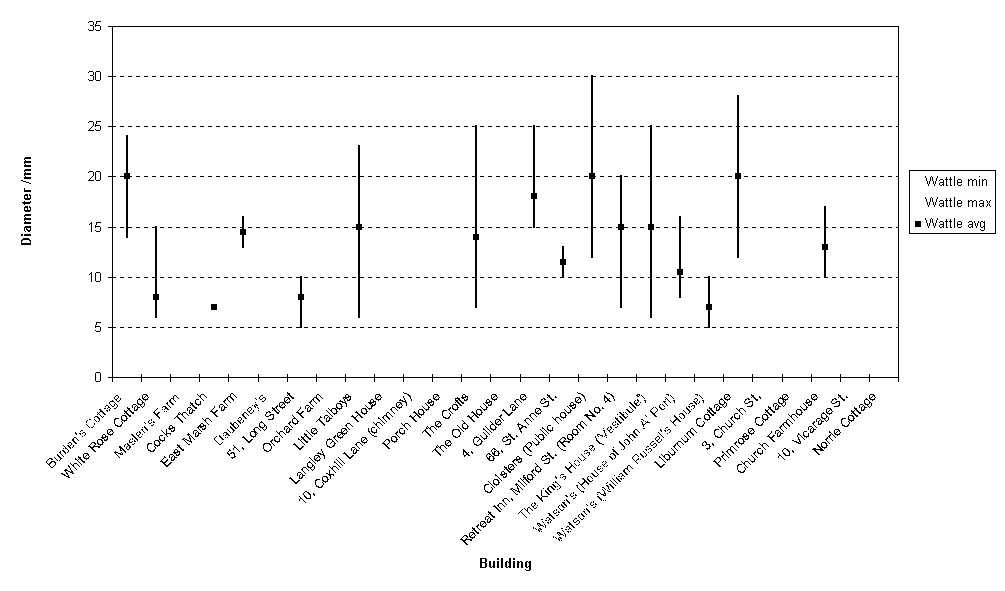Wattle & Daub: Craft, Conservation & Wiltshire Case Study
Contents
Contents
2 History
3 Craft
3.3 Panel Types
3.4 Staves
3.6 Daub
3.7 Decoration
4.1 Soils
4.1.1 Constituents
4.1.2 Plasticity
4.1.3 Strength
4.1.4 Field Testing
4.1.5 Selection
4.2 Dung
4.2.2 Lignin
4.2.3 Urine
4.2.4 Microbial Debris
4.2.5 The Role of Dung
4.3 Fibre
5.2.3 Maintenance
5.3 Repair
5.3.1 Partial Renewal
5.4 Replacement
5.4.1 Brick Infill
5.4.2 Renewal
6.3 Fieldwork
6.5 Evaluation
| Title Page Previous | Conclusion |
7 Conclusion
The study found that wattle and daub was a craft extremely
resilient to the evolving pattern of timber construction, possibly more so that
any other building material or technique. Examination of previous works showed
the most widespread form in England was a woven wattle covered with a plain
daub, practiced since the Iron Age and prevailing to the end of the Tudor
period, after which it suffered a slow demise. The infill often comprised oak
staves and hazel withies with daub routinely consisting of soil, dung and fibre.
Frames of close-studding demanded the adaptation of the wattle to suit, such as
the introduction of lath, and further changes were required for braces and
decorative framing. However, during the course of the research it was
established that the craft is described better by its diversity than by its
regularity: the complexity in categorising and describing this variety was an
underestimated aspect of the study. For example, illustrating the variations
using geographical distribution maps might have assisted the
reader.
The forms of naïve decoration had been described thoroughly by the main works: raised pargetting, incised work, and internal wall painting. However, little attention had been given to describing the applicability of each form to those areas of the country less renowned for timber building yet still rich in surviving buildings. This topic remains worthy of future examination.
The examination of material characteristics was found to provide a deeper insight into explaining the choice of materials, historically and with regards to conservation work. Soil mechanics were used to demonstrate how clayey soils were chosen for daub to provide a workable and strong fabric. However, shrinking clay invariably caused cracking and it was shown how the inclusion of fibre acted as reinforcement as well as dispersing large cracks within the daub. The reasoning behind the ubiquitous specification of dung was more illusive. Several hypotheses had been documented as to the beneficial properties, yet little supporting evidence was provided to substantiate them.
A study of the ruminant digestive system resulted in the development of a new hypothesis: that the indigestible lignin in cattle feed, originating from plant cell walls and passed into the faeces, improves the stability and workability of a daub. However, as a field unfamiliar to the author, it is acknowledged that the treatment of this topic was somewhat crude and so remains an area requiring further research. In addition, since access to and handling of cow dung is being increasing controlled by legislation, its continuing use in conservation work is being threatened. It is therefore becoming increasingly urgent to verify the reasons for its inclusion and whether modern alternatives exist.
It was found that discussion of the values and the principles of conservation specific to wattle and daub is not well attended to by existing works. A description in terms of patina, decay and age-value was therefore defined. In association with these values, it was shown how UK legislation operates to encourage the retention of historic wattle and daub. Within this framework, principles for conservation were established and causes of decay and methods of repair explored. The action of absorbed water was noted to be the singly most damaging cause. It was illustrated how most wattle and daub can be conserved using carefully chosen traditional methods and thereby demonstrating that replacement with other infill material is usually unjustified.
The Wiltshire case study showed a great diversity of methods was used in the county. It revealed previously undocumented variations such as a method that enables withies to be woven using only two staves and a robust 14th century daub that contained no fibre. Most panels were based on hazel withy woven around oak staves. A frequent solution for placing staves within braced panels or within trusses was to simply nail them to the soffits of the sloping timber. Further work is required to establish the extent to which Chestnut was used, especially in the southern part of the county.
Wiltshire daubs were found to be clayey sands and calcareous, due to either the use of chalk or the addition of slaked lime. The soils in proximity to the building or within easy carting distance were used. There was no evidence of long-distance transportation of earths.
Examples of decoration were minimal. However, the three examples, from 14th, 15th and 17th centuries, were all of the same style and so it is reasonable to conclude that that sparrow-pricking was probably common in the region.
All aspects of the case study were limited primarily by the scarcity of existing and exposed work. This illustrates the need for ongoing and systematic recording. Adopting the recording template developed for this study, or a similar tool, would help integrate data from disparate sources and so assist in identification of regional variation.
Through this investigation, the following practical observations for conservation work in Wiltshire were identified:
The forms of naïve decoration had been described thoroughly by the main works: raised pargetting, incised work, and internal wall painting. However, little attention had been given to describing the applicability of each form to those areas of the country less renowned for timber building yet still rich in surviving buildings. This topic remains worthy of future examination.
The examination of material characteristics was found to provide a deeper insight into explaining the choice of materials, historically and with regards to conservation work. Soil mechanics were used to demonstrate how clayey soils were chosen for daub to provide a workable and strong fabric. However, shrinking clay invariably caused cracking and it was shown how the inclusion of fibre acted as reinforcement as well as dispersing large cracks within the daub. The reasoning behind the ubiquitous specification of dung was more illusive. Several hypotheses had been documented as to the beneficial properties, yet little supporting evidence was provided to substantiate them.
A study of the ruminant digestive system resulted in the development of a new hypothesis: that the indigestible lignin in cattle feed, originating from plant cell walls and passed into the faeces, improves the stability and workability of a daub. However, as a field unfamiliar to the author, it is acknowledged that the treatment of this topic was somewhat crude and so remains an area requiring further research. In addition, since access to and handling of cow dung is being increasing controlled by legislation, its continuing use in conservation work is being threatened. It is therefore becoming increasingly urgent to verify the reasons for its inclusion and whether modern alternatives exist.
It was found that discussion of the values and the principles of conservation specific to wattle and daub is not well attended to by existing works. A description in terms of patina, decay and age-value was therefore defined. In association with these values, it was shown how UK legislation operates to encourage the retention of historic wattle and daub. Within this framework, principles for conservation were established and causes of decay and methods of repair explored. The action of absorbed water was noted to be the singly most damaging cause. It was illustrated how most wattle and daub can be conserved using carefully chosen traditional methods and thereby demonstrating that replacement with other infill material is usually unjustified.
The Wiltshire case study showed a great diversity of methods was used in the county. It revealed previously undocumented variations such as a method that enables withies to be woven using only two staves and a robust 14th century daub that contained no fibre. Most panels were based on hazel withy woven around oak staves. A frequent solution for placing staves within braced panels or within trusses was to simply nail them to the soffits of the sloping timber. Further work is required to establish the extent to which Chestnut was used, especially in the southern part of the county.
Wiltshire daubs were found to be clayey sands and calcareous, due to either the use of chalk or the addition of slaked lime. The soils in proximity to the building or within easy carting distance were used. There was no evidence of long-distance transportation of earths.
Examples of decoration were minimal. However, the three examples, from 14th, 15th and 17th centuries, were all of the same style and so it is reasonable to conclude that that sparrow-pricking was probably common in the region.
All aspects of the case study were limited primarily by the scarcity of existing and exposed work. This illustrates the need for ongoing and systematic recording. Adopting the recording template developed for this study, or a similar tool, would help integrate data from disparate sources and so assist in identification of regional variation.
Through this investigation, the following practical observations for conservation work in Wiltshire were identified:
- Wattle and daub repairs should aim to use only materials from the vicinity of the building.
- Care is needed to avoid incorrectly identifying incised daub decoration as keying for a plaster top coat.
- Staves may be nailed or screwed to the soffits of the frame where access is limited, as long as vibration will not damage historic daub.
- The most durable of Wiltshire’s calcareous daubs tend to have a small proportion of gravel (0-10%).
- Strength of a daub may be improved without causing cracking problems, by increasing the clay content up to 19% (or above, subject to further research).
This study demonstrates the current inadequacy of
professional knowledge within the conservation industry and highlights the lack
of interest in one of the most historically widespread building techniques.
If nothing else, it has been shown that many a conservation professional
concerned with timber framed construction is missing out on an essentially
unexplored subject in which further research is likely to be very rewarding. One
might say, “If you don’t look, you don’t know what
you’re missing”. If the current custodians of historic buildings
incorporating wattle and daub fail to take an interest then we will leave
nothing of this tradition for future generations.
Books
Andrews F.B. (1999).
The Mediaeval Builder and His Methods.
Mineola: Dover.
Ashurst, J and Ashurst, N.
(1988a). Practical Building Conservation.
Volume 2: Brick, Terracotta and Earth. Aldershot: Gower.
Ashurst, J and Ashurst, N.
(1988b). Practical Building Conservation.
Volume 1: Stone Masonry. Aldershot: Gower.
Ashurst, J and Ashurst, N.
(1988c). Practical Building Conservation.
Volume 3: Mortars, Plasters & Renders. Aldershot: Gower.
Aubery, J. (1847, reprinted 1969).
Aubrey’s Natural History of
Wiltshire. Newton Abbott: David and Charles.
Ayres, J. (1998).
Building the Georgian City. London:
Yale.
Bankart, G. (1908, reprinted 2002).
The Art of the Plasterer. Shaftsbury:
Donhead.
Batsford, H. and Fry, C. (1950).
The English Cottage. London:
Batsford.
Beckmann, P. (1995).
Structural Aspects of Building Conservation.
London: McGraw-Hill.
Bettey, J.H. (1977).
Rural Life in Wessex: 1500-1900.
Bradford-on-Avon: Moonraker.
Billett, M.
Thatching and Thatched Buildings.
London: Hale.
Bordass, B. (1998). The underside corrosion of lead
roofs and its prevention. In: English Heritage.
Metals: English Heritage Research
Transactions, pp. 21-72. London: James and James.
Bouwens, D. (1997). Earth buildings and their repair.
In: The Building Conservation Directory
1997, Tisbury: Cathedral Communications.
Bowyer, J. (1973).
History of Building. London: Crosby
Lockwood Staples.
Bowyer, J. ed. (1981).
Handbook of Building Crafts in
Conservation. London: Hutchinson
Brady, N.C. 1990).
The Nature and Properties of Soils.
Macmillan: New York.
Brereton, C. (1995).
The Repair of Historic Buildings: Advice on
Principles and Methods., London: English Heritage.
Briggs, M.S. (1925).
A Short History of the Building Crafts.
Oxford: Clarendon.
Britnell, R. (Ed.) (1998).
Daily Life in the Late Middle Ages.
Stroud: Sutton.
Brown, R.J. (1986).
Timber-Framed Buildings of England.
London: Hale.
Brunskill, R.W. (1985).
Timber Building in Britain. London:
Gollancz.
Carr, D.R. (ed.) (2001).
The First General Entry Book of the City of
Salisbury 1387-1452. Trowbridge: Wiltshire Record Society.
Chandler, J.H (1983).
Endless Street: A History of Salisbury and its
People. Salisbury: Hobnob Press
Chandler, J.H. (1992).
Salisbury: History and Guide. Stroud:
Alan Sutton Publishing
Chapman, S. and Fidler, J. (eds.) (2000).
The English Heritage Directory of Building
Sands and Aggregates: a Source Book of Aggregate Types and Suppliers in
England. Shaftesbury: Donhead.
Charles, F.W.B. (1967).
Medieval Cruck-Building and its Derivatives: a
Study of Timber-Framed Construction Based on Buildings in Worcestershire.
Leeds: Society for Medieval Archaeology.
Clifton-Taylor, A. (1962).
The Pattern of English Building.
London: Faber and Faber.
Cope, D.W. (1976).
Soils in Wiltshire. Dorking:
Bartholomew.
Curtis, L.F., Courtney, F.M. and Trudgill, S. (1976).
Soils in the British Isles. London:
Longman.
Davey, N. (1961). A
History of Building Materials. London: Phoenix House.
Davey, N. (1963).
Building in Britain. London:
Evans.
Duncan, R. (1947).
Home Made Home. London: Faber.
Eaton, R.A. and Hale, M.D.C. (1993).
Wood: Decay, Pests and Protection.
London: Chapman and Hall.
Edlin, H.L. (1949).
Woodland crafts in Britain. Newton
Abbot: David and Charles.
English Heritage. (1999).
Insect Pests Found in Historic Houses and
Museums. London: English Heritage.
English Heritage. (2002).
Building Regulations and Historic
Buildings. London: English Heritage.
Feilden, B.M. (1982).
Conservation of Historic Buildings.
Oxford: Architectural Press.
Forrester, H. (1959).
The Timber-Framed Houses of Essex: a Short
Review of Their Types and Details 14th to 18th Centuries. London: Regency
Press.
Geddes, I. (2000).
Hidden Depths: Wiltshire’s Geology &
Landscapes. Bradford-on-Avon: Ex Libris.
Grinsell. L.V. (1958).
The Archaeology of Wessex. London:
Methuen.
Hanawalt, B.A. (1986).
The Ties That Bound: Peasant Families in
Mediaeval England, Oxford: Oxford University Press.
Harris, R. (1997).
Discovering Timber-Framed Buildings.
Princes Risborough: Shire.
Harrison, R. (1999).
Earth: the Conservation and Repair of Bowhill,
Exeter: Working with Cob. London: James and James.
Holme, R. (1972).
Academy of Armory, 1688. Menston:
Scolar
Press.
Holmes, S. and Wingate, M. (1997).
Building with Lime. London:
Intermediate Technology.
Houben, H. and Guillaud, H. (1994). Earth
Construction: A Comprehensive Guide. London: Intermediate Technology.
Hungate, R.E.
(1966).The Rumen and its Microbes.
London: Academic Press.
Lambert, F. (1957).
Tools and Devices for Coppice Crafts.
Chatham: Mackay.
Lander, H. (1986).
The House Restorer’s Guide.
Newton Abbot: David and Charles.
Mercer, E. (1975).
English Vernacular Houses. London:
HMSO.
Miller, W.J. (1979).
Dairy Cattle Feeding and Nutrition.
London: Academic Press.
Minke, G. (2000). Earth construction handbook : the
building material earth in modern architecture. Southampton: WIT Press.
Moir, J. and Letts, J. (1999).
Thatch: Thatching in England 1790-1940.
London: James and James.
Nicholson, G. and Fawcett, J. (1988).
The Village in History. London:
Weidenfeld and Nicolson.
Norton, J. (1986). Building with Earth: A Handbook.
London: Intermediate Technology.
Oxley, R. (2003).
Survey and Repair of Traditional
Buildings. Shaftsbury: Donhead.
Pearson, G.T. (1992).
Conservation of Clay and Chalk
Buildings. London: Donhead.
Powys, A.R. (1929).
Repair of Ancient Buildings. London:
Dent.
Rackham, O. (1976),
Trees and Woodland in the British
Landscape. London: Dent.
Rackham, O. (1994).
Illustrated History of the Countryside.
London: Weidenfeld and Nicolson.
Richards, J.D. (1991).
Viking Age England. London:
Batsford.
Ridout, B. (2000).
Timber Decay in Buildings. London: Spon
Press.
Rosenak, S. (1963). Soil Mechanics. London:
Batford.
Ruskin, J. (1880).
The Seven Lamps of Architecture.
Orpington: Allen.
Salzman, L.F. (1952).
Building in England Down to 1540.
Oxford: University Press.
Seymour, J. (1984).
The Forgotten Arts. London : Dorling
Kindersley.
Slocombe, P. (1988).
Wiltshire Farmhouses and Cottages
1500-1850. Devizes: Devizes Books.
Slocombe, P. (1992).
Medieval Houses of Wiltshire. Stroud:
Sutton.
Snider, M. (2003). Crack response to weather effects,
blasting, and construction vibrations. M.A. thesis, Northwestern University,
Evanston.
Stowe, E.J. (1948).
Crafts of the Countryside. London:
Longmans, Green & Co.
Thomas, A.R., Williams, G. and Ashurst, N. (1992).
The Control of Damp in Old Buildings,
London: Society for the Protection of Ancient Buildings.
Van Loon, D. (1976).
The Family Cow. North Adams:
Storey.
Van Soest, P.J. (1982).
Nutritional Ecology of the Ruminant.
Corvallis: O & B Books.
Vitruvius. (1960).
The Ten Books on Architecture,
Translated by Morgan,
M.H.
Mineola: Dover Publications.
Mineola: Dover Publications.
Warren, J. (1999).
Conservation of Earth Structures.
Oxford: Butterworth-Heinemann.
Weald and Downland Open Air Museum. (1992, reprinted
2002). Weald & Downland Open Air Museum
Guidebook. Singleton: The Museum.
Webster, J. (1987).
Understanding the Dairy Cow. Oxford:
Blackwell
Scientific.
West, T. (1971). The
Timber-Frame House in England. Newton Abbot: David and Charles.
Williams-Ellis, C. (1947, reprinted 1999).
Building in cob, pise and stabilized
earth. Shaftesbury: Donhead.
Wilson, P.N. and Brigstocke,
T.D.A. (1982). Improved Feeding of Cattle and
Sheep. Oxford: Blackwell Scientific.
Wood, M. (1965). The
English Mediaeval House. London: Dent.
Wright, A. (1986).
Removing Paint from Old Buildings.
London: Society for the Protection of Ancient
Buildings.
Journals and Conferences
Journals and Conferences
Brunning, R. (2001). Somerset Levels –
wetlands.
Current Archaeology, 172
(February 2001), pp.139-148.
Child, M. (1997). County churches.
Wiltshire Life, November 1997,
p.55.
George, C.J.D. (1992) The conservative repair and
treatment of timbers in historic buildings. Proceedings of B.W.P.D.A. Annual
Conference 1992. London: The Society for the Protection of Ancient
Buildings.
Hulme, I. (1985). Effects of road traffic vibration on
historic buildings. Context, 47,
p.28.
Keefe, L., Watson, L. and Griffiths, R. (2001). A
proposed diagnostic survey procedure for cob walls.
Structures & Buildings, 146(1),
pp.57-65.
Macphail, R.I., Cruise, G.M., Allen, M.J., Linderholm,
J., Reynolds, P. (2004). Archaeological soil and pollen analysis of experimental
floor deposits; with special reference to Butser Ancient Farm, Hampshire, UK.
Journal of Archaeological Science, 31,
pp.175–191.
Preston, J. (1991). Mud pies for adults.
Context, 32, pp.32-33.
Rowsome, P. (2000). London at the edge of the world.
British Archaeology, 54 (August 2000),
pp.8-13.
Six, J., Conant, R.T., Paul, E.A. and Paustian, K.
(2002). Stabilization mechanisms of soil organic matter: Implications for
C-saturation of soils. Plant and Soil.,
241, pp.155-176.
Standards, Reports and Legislation
BS 1377-1:1990.
Methods of test for soils for civil
engineering purposes - Part 1: General requirements and sample
preparation.
BS 1377-2:1990.
Methods of test for soils for civil
engineering purposes - Part 2: Classification tests.
BS 1377-7:1990.
Methods of test for soils for civil
engineering purposes - Part 7: Shear strength tests (total
stress).
BS 410-1:2000. Test
sieves - Technical requirements and testing - Part 1: Test sieves of metal wire
cloth.
BS 4551-2: 1998.
Methods of testing mortars, screeds and
plasters: Part 2. Chemical analysis and aggregate grading.
BS 5930:1999. Code
of practice for site investigations.
BS
812-102:1989.
Testing aggregates - Methods for
sampling.
BS 812-103.1:1985.
Testing aggregates - Methods for determination
of particle size distribution - Section 103.1 - Sieve tests.
BS 812-103.2:1989.
Testing aggregates - Method for determination
of particle size distribution - Section 103.2 Sedimentation test.
BS 812-119:1985.
Testing aggregates - Method for determination
of acid-soluble material in fine aggregate.
BS EN 932-1:1997.
Tests for general properties of aggregates - Methods for sampling.
Building (Amendment)
Regulations 2003. SI 2003/2692. London: HMSO.
Ordnance Survey. (1903).
Geological Survey Maps: Sheet 298.
Salisbury. Southampton: O.S. Office.
Ordnance Survey. (1905).
Geological Survey Maps: Sheet 283.
Andover. Southampton: O.S. Office.
Planning Policy
Guidance 15: Planning and the Historic Environment. (1994). Department of
the Environment. London: The Stationery Office.
The Building
Regulations 2000 Approved Documents. London: The Stationary Office.
Thompson, J. (2003).
Notes on Wattle and Daub. [Unpublished
course notes]. Singleton: Weald and Downland Open Air Museum.
Websites
Demaus, R. (1995), Precision treatment of death watch
beetle attack. The Building Conservation Directory 1995, May 1995. [WWW]
http://www.buildingconservation.com/articles/beetle/beetle.html (5th November
2003).
Farm Direct. (2001). Grass - a deeper look. [WWW]
www.farm-direct.co.uk/farming/stockcrop/grass/grassdet.html (13th July
2004).
Images of England. (2004). [WWW]
http://www.imagesofengland.org.uk
(1st August 2004).
International Starch Institute. (1999). Sieve table.
[WWW] http://www.starch.dk/isi/tables/screens.htm (5th July 2004).
Lignin Institute. (1992). Lignins – products
with many uses. [WWW] http://www.lignin.info/whatis.html (12th July 2004).
New Zealand Ministry of Agriculture and Forestry
(2004). What is soil structure? [WWW]
http://www.maf.govt.nz/mafnet/rural-nz/sustainable-resource-use/land-management/soil-structure/soilcom3.htm
(14th July 2004).
Petersen, S.O., Simek, M., Stamatiadis, S. and
Yamulki, S. (2003). Effects of urine composition, load and soil conditions on
N2O emissions and microbial dynamics
in urine-affected soil.
[WWW].http://www.ie-leipzig.de/Midair/Reports/WP5_1_Deliv_5_1%205_2%20report.pdf
(12th July 2004).
Stanton, T.L. (2004). Feed composition for cattle and
sheep. [WWW] http://www.ext.colostate.edu/pubs/livestk/01615.html (13th July
2004).
Wattiaux, M.A. and Howard, W.T. (2000).
Digestion in the dairy cow. [WWW].
http://babcock.cals.wisc.edu/downloads/de/01.en.pdf (12th July 2004).
Cow dung is described by the study of ruminant anatomy and
the nutrition of cattle. Ruminants such as cattle, horses, sheep and goats are
herbivores able to digest plant material and are often seen chewing which forms
part of the digestion process [Figure 60].
The four stomachs of the cow include the reticulum, rumen,
omasum and abomasums. The digestion of plant cells starts in the rumen, where
microorganisms break down the feed by fermentation. These microorganisms
eventually pass through the gut and are expelled, mainly dead, in the
faeces.[132]
The reticulum works to sort the contents of the rumen, passing on digested feed
to the third stomach. The stems of plants and grasses contain fibre for rigidity
and are composed of complex sugars such as cellulose and hemicellulose. These
are mostly digestible, but cells walls also contain lignin, mainly insoluble,
that is passed into the faeces.
The omasum recovers minerals and water and feeds these back
into the rumen. The abomasums is similar to the stomach of non-ruminants in that
it contains a strong acid and digestive enzymes. The small intestine secretes
digestive enzymes for the digestion of carbohydrates, proteins and lipid and
also absorbs some water, minerals and products of digestion (glucose, amino
acids and fatty acids). The large intestine absorbs water and contains a small
quantity of microbes that ferments the unabsorbed products of digestion. The
remains are formed into
faeces.[133]

The main constituents of faeces are metabolic excretions
(from living tissue) and undigested diet. The majority of these excretions
include microbial debris (from microorganisms within the rumen and includes
insoluble and soluble nitrogenous matter) and endogenous secretions (from the
body of the cow) that include salts, sloughing of animal cells and mucus. The
insoluble nitrogenous matter comprises cellulose and lignin that originate from
the cell walls of the plants [Figure
[134]].134
|
Recording Sheet
Reference Number: ________________
|
Recorded By:
___________________________
|
||||||
|
House name and
address:
|
Location in
Building of Recorded Panels [sketch]
|
||||||
|
O.S. Grid Ref:
_____________________
|
|||||||
|
Frame
Type
|
cruck
post and truss box-frame |
❒
❒ ❒ |
|||||
|
Approx. date of
construction: _______________
|
|||||||
|
Recorded panel
type (s):
|
|
|
|
||||
|
Basic
|
|
❒
|
Close Studding
|
|
❒
|
||
96
|
Tension
bracing
|
|
❒
|
Arch bracing
|
|
❒
|
||
|
Scissor
bracing
|
|
❒
|
Arch tension
bracing
|
|
❒
|
||
|
Small
framing
|
|
❒
|
Parallel bracing
|
|
❒
|
||
|
Close
panelling
|
|
❒
|
Truss
partition
|
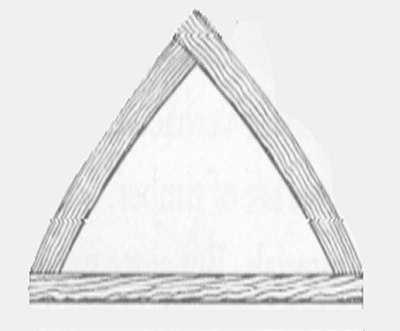 |
❒
|
||
|
Ornamental
panelling
|
❒
|
||||||
|
|
|||||||
|
Panel Location:
Internal (partition)
❒
External ❒
|
|||||||
|
|
Comments
|
||||||
|
Plaster
Top Coat
|
Thickness
(approx): ______mm
|
Description:
|
|||||
|
Type:
Lime-Sand ❒
Daub ❒
|
|||||||
|
Decoration:
(e.g. colour-wash, interior wall-painting, scratch pattern, pargetting):
___________
|
|||||||
|
Daub
|
Fibre
Type:
Straw ❒ Hay ❒ Animal Hair ❒ |
Description
(In-Situ):
|
|||||
|
Sample Lab.
Analysis?
Yes ❒, Ref. Number: ________ No ❒ |
|||||||
|
Owner’s or
custodian’s description of subsoil:
|
|||||||
|
Wattle
|
Type:
Lath ❒ Withy ❒ |
Material:
________________
(e.g. hazel) |
|
||||
|
Withies
debarked?
Yes ❒ No ❒ Partly ❒ |
Withy ends
halved?
Yes ❒ No ❒ Some ❒ |
||||||
|
Withies split?
(tick multiple): Whole (round)
❒ Halved
❒
Quartered ❒
|
|||||||
|
Orientation
Vertical ❒ Horizontal ❒ Diagonal ❒ |
Diameter
(mm)
Min. __________ Max. __________ Avg. ___________ |
||||||
97
|
Staves
|
Number of
Staves:
0 ❒ 3 ❒ 4 ❒ other: ___ |
Stave
Type:
Poles (round) ❒ Riven ❒ |
|
||
|
Shape
(x-section), if riven: End Staves:
Central Staves: |
|||||
|
Width:
_____
|
Depth:
_____
|
||||
|
Distance between
post and first stave: ______
|
|||||
|
Material:
____________________
|
|||||
|
Stave
bottoms
[sketch]: |
Stave
tops
[sketch]: |
||||
|
Timber
Frame
|
 Soffit stave
holes:
augered hole [a] augered mortice [b] V-mortice [c] chiselled mortice [d] Other: _______________ |
❒ ❒ ❒ ❒ ❒ |
|
||
|
V-Grooves for
withy/lath ends? Yes
❒
No ❒
|
|||||
|
Bottom V-groove:
Continuous
❒ Other:
________________
|
|||||
Laboratory Analysis of Daub
|
Sheet Ref.
Number: ____________
|
Panel Recording
Sheet Ref: Number: ________
|
||
|
Visual
Inspection [Description of sample, 1x and 10x magnification, colour, cracking,
additives, particles, breaking
strength]:[135]
|
|||
|
Visual
Inspection of Disaggregated Sample [10x magnification]:
|
|||
|
Sedimentation
Analysis
|
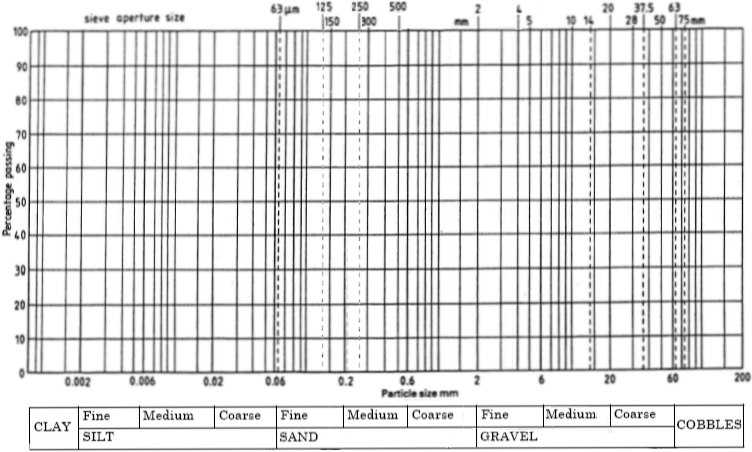 |
||
|
Water
(g): _______
|
Volume
(ml)
|
Fraction
(%)
|
|
|
Organic:
|
|
|
|
|
Clay:
|
|
|
|
|
Silt:
|
|||
98
|
|
|
|
|
|
Sand/Gravel:
|
|
|
|
|
Sieve
analysis
|
|||
|
|
Weight
(g)
|
Fraction
(%)
|
|
|
Total:
|
|
|
|
|
Passing
4.0mm sieve:
|
|
|
|
|
Passing
2.0mm sieve:
|
|
|
|
|
Passing
500μm sieve:
|
|
|
|
|
Passing
250μm sieve:
|
|
|
|
|
Passing
125μm sieve:
|
|
|
|
|
Passing
63μm sieve:
|
|
|
|
|
Lime
test [10% HCl] Effervescence: None (<1%
CaCO3
) ❒ Visible (>1%
CaCO3)
❒
Violent (>20%
CaCO3)
❒
|
|||
|
Plasticity
[Hand Test results:]
|
|||
|
Summary:
|
|||
The most sustainable approach to the supply of woodland
products is to uphold the tradition of local coppicing. Staves, withies and
riven lath may be purchased from a woodman or, having sought prior permission
from the landowner, hazel is easily coppiced by the conservator from local
woodland and hedgerows. Coppice products are also available from conservation
suppliers, but it is important that withies and lath are supplied green so to be
sufficiently pliant. Local earths should always be used where suitable
graded, thereby continuing the tradition and avoiding unnecessary
transportation. The use of pre-mixed daub should be limited to those few
situations where local material is no longer accessible, such as where valuable
ornamental gardens now cover the whole site. The most sustainable and
traditional source for fibre and dung is a local farm.
Tools required for the conversion of wood and the preparation of daub are all available from general hardware suppliers or specialist conservation suppliers, but with one exception: the spar hook. They can no longer be purchased new, but can occasionally be located second-hand. Alternatively, a billhook can be used, but its thicker blade makes controlling the split of narrow withies more taxing.
Some materials and equipment may need to be bought in, such as from the sample of suppliers shown below.
Tools
Spar hooks, billhooks, cob-picks; axes and froes with high quality steels:
Tools required for the conversion of wood and the preparation of daub are all available from general hardware suppliers or specialist conservation suppliers, but with one exception: the spar hook. They can no longer be purchased new, but can occasionally be located second-hand. Alternatively, a billhook can be used, but its thicker blade makes controlling the split of narrow withies more taxing.
Some materials and equipment may need to be bought in, such as from the sample of suppliers shown below.
Tools
Spar hooks, billhooks, cob-picks; axes and froes with high quality steels:
|
Pennyfarthing Tools Ltd
26, Pennyfarthing Street Salisbury SP1 1HJ http://www.pennyfarthingtools.co.uk |
The Old Tool Store
The Red Lion Inn East Kirkby Spilsby PE23 4BX http://www.oldtools.free-online.co.uk |
|
|
|
Also online auctions, e.g. http://www.ebay.co.uk
Test sieves are readily available in the UK conforming to BS 410-1:2000. However, the cost of these certified sieves may be prohibitive where only occasional use is anticipated. As an alternative, a set of economy sieves may be purchased, presently available only from U.S. manufacturers and distributors. These conform to U.S. ASTM standard mesh sizes, but relate to equivalent sizes in European and British standards. Appendix 6 provides a means of conversion between standards.
Test sieves are readily available in the UK conforming to BS 410-1:2000. However, the cost of these certified sieves may be prohibitive where only occasional use is anticipated. As an alternative, a set of economy sieves may be purchased, presently available only from U.S. manufacturers and distributors. These conform to U.S. ASTM standard mesh sizes, but relate to equivalent sizes in European and British standards. Appendix 6 provides a means of conversion between standards.
|
Endecotts Ltd (Manufactuerer).
9, Lombard Road London SW19 3TZ http://www.endecotts.com |
A. Daigger & Co. (International distributor)
620 Lakeview Parkway Vernon Hills, IL 60061 U.S.A. http://www.daigger.com |
|
|
|
|
Glenammer Engineering
Ltd
Glenammer Dalrymple Ayrshire KA6 6AP http://www.glenammer.com |
Hubbard Scientific (Manufacturer).
401 W. Hickory Street P.O. Box 2121 Fort Collins, CO 80522 U.S.A. http://www.hubbardscientific.com |
Ready-mix Daub
|
Old House Store
Hampstead Farm Binfield Heath Henley-on-Thames RG9 4LG |
Chalk Down Lime Ltd
102, Fairlight Road Hastings TN35 5EL |
Riven Lath
|
Carpenter Oak and Woodland Co. Ltd
Hall Farm Thickwood Lane Colerne Chippenham Wiltshire SN14 8BE |
Mike Wye & Associates
Buckland Filleigh Sawmills Beaworthy Devon EX21 5RN |
|
Coyle Timber Products Ltd.
Bassett Farm Claverton Bath BA2 7BJ |
The Lime Centre
Long Barn Morestead Winchester SO21 1LZ http://www.thelimecentre.co.uk/ |
|
Chalk Down Lime
|
Old House Store
|
Animal Hair
|
Potmolen Paint
27, Woodcock Industrial Estate Woodcock Road Warminster BA12 9DX |
Chalk Down Lime
|
|
The Lime Centre |
Old House Store |
|
Mike Wye & Associates |
|
Aggregates
Local builders’ merchants should be able to help locate local sources of aggregate. Sharp sand for daubs may be termed ‘grit sand’ or ‘concreting sand’ but must be washed (in case of salt) and selected on the basis of sharpness and grading.
A catalogue of national aggregates that are particularly suited for conservation work is provided by Chapman and Fidler (2000).
The Lime Centre (address as above) also supplies a small selection of suitable aggregates.
Infill Upgrade Insulation
|
Green Building Store
Huddersfield Road Meltham Holmfirth HD9 4NJ http://greenbuildingstore.co.uk |
Natural Building Technologies Ltd
The Hangar Worminghall Road Oakley HP18 9UL http://naturalbuildingproductscouk.ntitemp.com |
|
Ty-Mawr Lime Ltd Ty-Mawr Farm Llangasty Brecon Powys LD3 7PJ http://www.lime.org.uk/ |
|
Other suppliers exist. Inclusion does not indicate recommendation.
|
Building
location
|
Name/Address
|
Frame type
|
date of
construction
|
Extent of
recording
|
|---|---|---|---|---|
|
All Cannings
|
Burden’s
Cottage
|
Post and Truss
|
c.1600 + later
|
.
|
|
All Cannings
|
White Rose
Cottage
|
Post and truss
|
?17th
|
Wattle and daub section
museum object
|
|
Alton Barnes
|
Maslen’s
Farm
|
cruck
|
Late
14th
|
Full, excluding
frame
|
|
Ashton Keynes
|
Cocks Thatch
|
Post and truss
|
Late
17th
|
Daub and withy samples,
written building survey
|
|
Bratton
|
East Marsh Farm
|
Post and truss
|
c.1500.
|
Daub sample and
photographs
|
|
Colerne
|
Daubeney’s
|
Cruck
|
c.1270 + late
14th
|
Photographs and written
description
|
|
Collingbourne
Kingston
|
Norrie Cottage
|
Cruck
|
c.1500
|
Photographs and
sample
|
|
Devizes
|
51, Long Street
|
Post and truss
|
?17th
|
Lath and plaster sample,
possibly earthen; photographs
|
|
East Kennet
|
Orchard Farm
|
Post and truss
|
16th
|
Wattle sample
only
|
|
Keevil
|
Little Talboys
|
Cruck
|
?
14th
|
section of wattle and daub
excluding staves and frame
|
|
Langley Burrell
|
Langley Green
House
|
Cruck
|
?
15th
|
Photographs
|
102
|
Potterne
|
10, Coxhill Lane
|
Cruck
|
Early
16th
- early
17th
|
Photographs
(chimney)
|
|
Potterne
|
Porch House
|
Post and Truss
|
15th
|
Full
|
|
Potterne
|
The Crofts
|
Post and Truss
|
Late
17th
|
Inspection from
distance
|
|
Rushall
|
The Old House
|
Post and truss
|
Late
16th
/ early
17th
|
Photographs
|
|
Salisbury
|
4, Guilder Lane
|
Post and Truss
|
?15th
|
Inspection from
distance
|
|
Salisbury
|
66, St. Anne St.
|
Post and Truss
|
c.1480
|
Full
|
|
Salisbury
|
Cloisters (formerly The Bell
and Crown)
|
Post and Truss
|
C14th
|
Panel excluding
daub
|
|
Salisbury
|
Retreat Inn, Milford St.
(Room No. 4)
|
Post and Truss
|
15th
|
Full, excluding
frame
|
|
Salisbury
|
The King’s House
(‘Vestibule’)
|
Post + truss
|
c.1600
|
Panel excluding
daub
|
|
Salisbury
|
Watson’s, Queen St.
(House of John A’ Port)
|
Post and Truss
|
1425
|
Full
|
|
Salisbury
|
Watson’s, Queen St.
(William Russel’s House)
|
Post and Truss
|
1306
|
Full
|
|
Stanton St.
Bernard
|
Liburnum Cottage
|
Post and Truss
|
Early/mid
17th
|
Full
|
|
Steeple Ashton
|
3, Church St.
|
Box-frame
|
Mid
16th
+
17th
|
description and daub
sample
|
|
Tilshead
|
Primrose Cottage
|
Post and Truss
|
?
|
Frame and staves
only
|
|
Urchfont
|
Church Farmhouse
|
cruck
|
c.1450 + later
|
Full
|
|
Warminster
|
10, Vicarage St.
|
Post and truss
|
?
|
Photographs
|
The analysis of daub samples was carried out in accordance
with the procedure described in Section 5.4.2. However, BS1377-2:1990 recommends
that the plot of ‘cumulative percent passing’ versus particle size
should be completed using an s-curve to join the data points. For several daub
samples, such a curve was not a good fit. This could be expected if the soils
had been modified (e.g. by adding aggregate or clay) during construction.
Graphically, adding aggregate may shift one or more data points. A smoothed line
was therefore chosen instead of an s-curve so that these effects were
appropriately preserved.
Eight samples were analysed, the results of which are summarised below.
Eight samples were analysed, the results of which are summarised below.
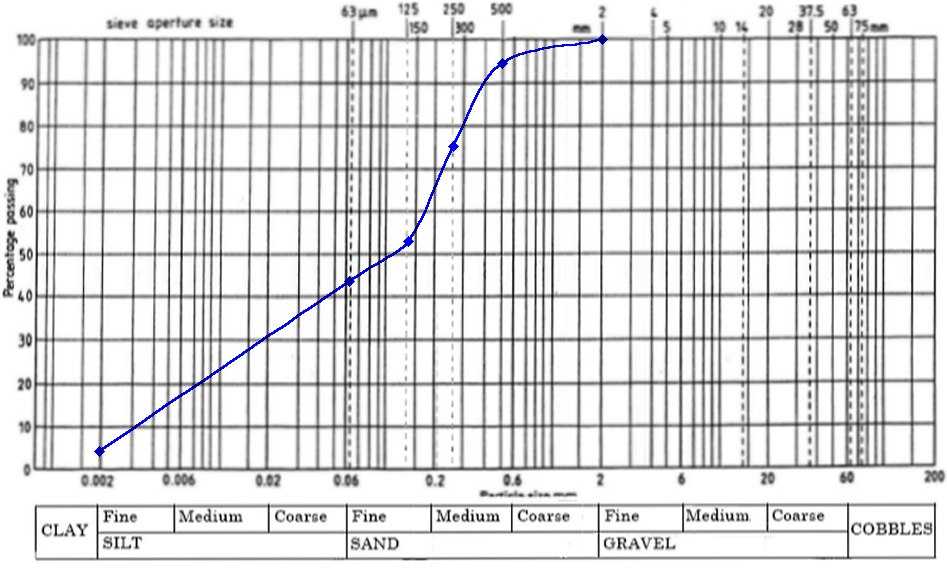 a. Church Farmhouse
|
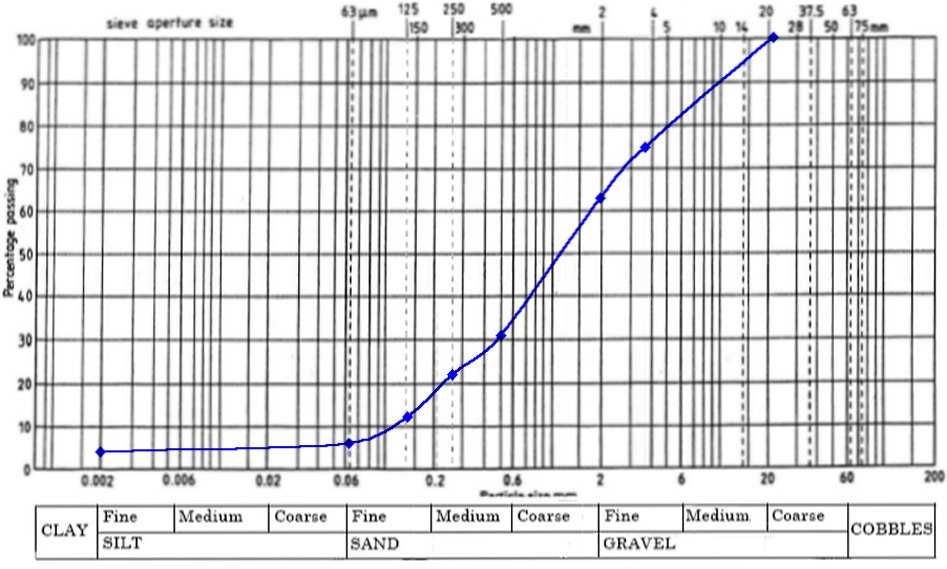 b. The Crofts
|
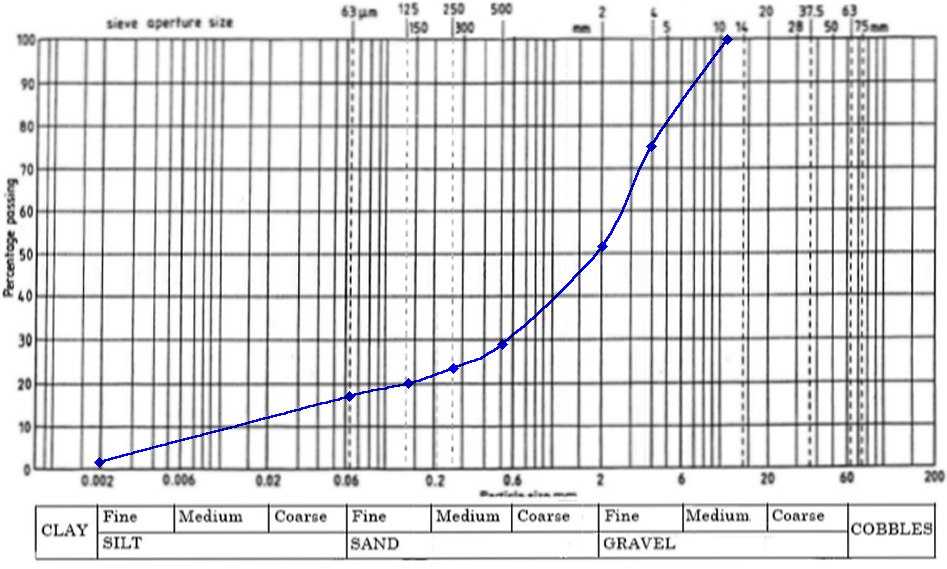 c. Norrie Cottage
|
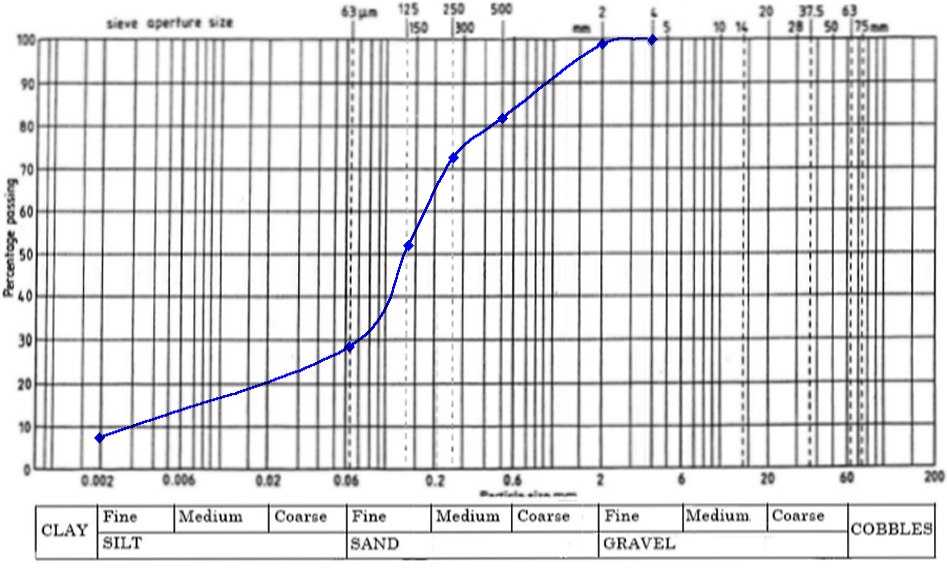 d. 3 Church Street
|
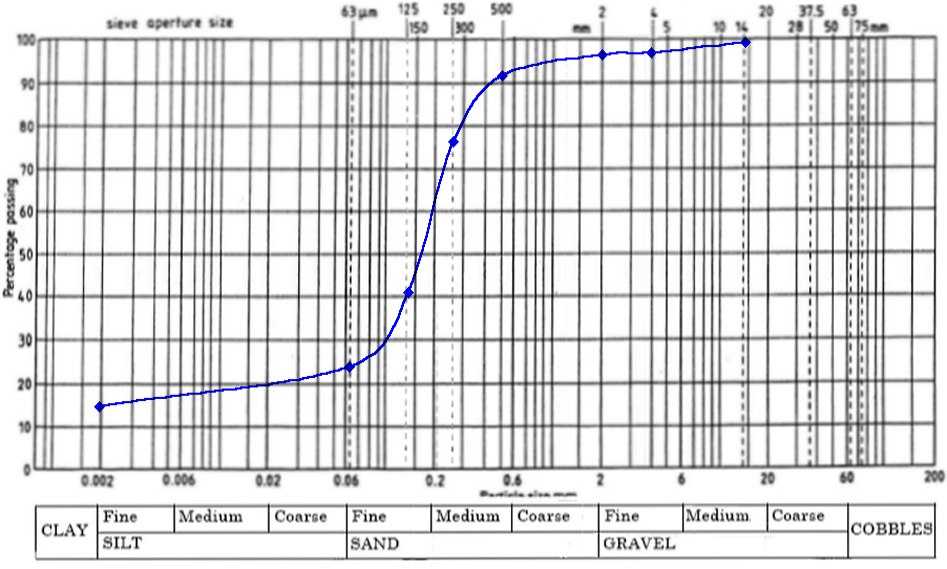 e. Watson’s –
William Russel’s House
|
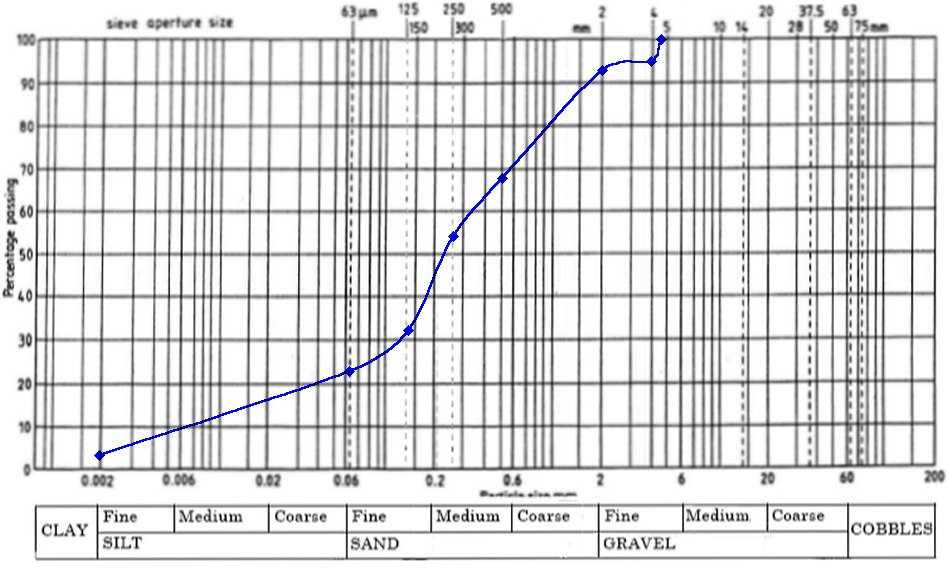 f. 66 St. Anne Street
|
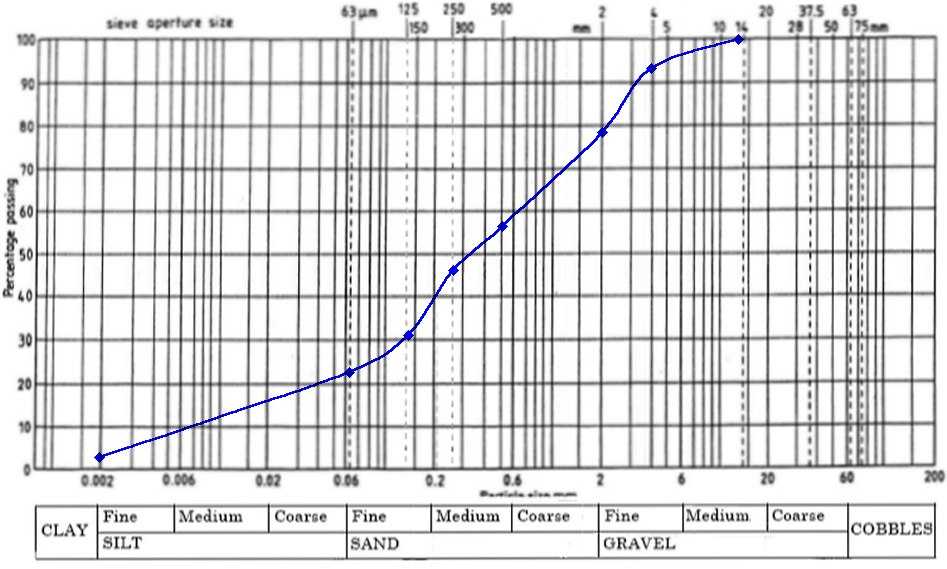 g. Watson’s –
House of John A Port
|
|
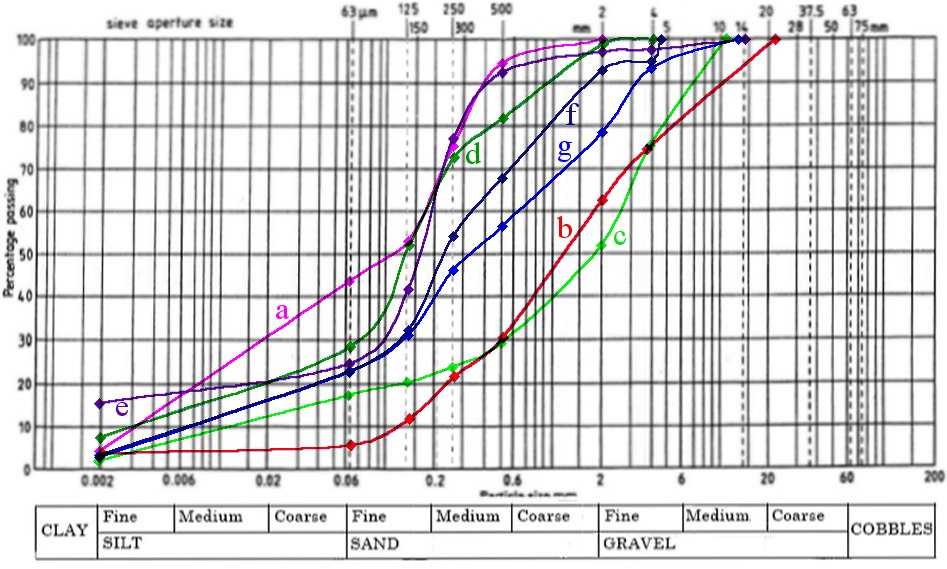 |
Church Farmhouse, Urchfont
The daub was a creamy-beige with very few cracks. It was extremely difficult to break by hand. There was no sign of chalk or lime particles and the only fibre visible was straw of 10-27mm lengths. Water used in the sedimentation test was turned a browny-orange colour. Hydrochloric acid caused violent effervescing, indicating a significant quantity of calcium carbonate. The plasticity test showed long threads of less than 2mm diameter could easily be rolled. When slightly dried so to break at 3mm, a thread failed only by applying a notable force, suggesting it was moderately plastic.
Sieve and sedimentation analysis showed the daub to be a clayey SAND, lacking any gravel, with straw, hay and evidence of dung [Figure 63a].
The underlying soil is Upper Greensand (containing calcareous rock), with Lower Chalk and Gault Clay both available within approximately 0.5km of the building.
The Crofts, Potterne
The daub was a pale creamy-grey with a large degree of cracking. The daub was friable and so easily crumbled by hand. A significant amount of straw and hay was visible. Within the fines was some large aggregate up to 22mm diameter. Disaggregating revealed straw in lengths up to 70mm and many shorter lengths, plus hay, seedpods and a little animal hair. Larger aggregate was found to be cream coloured and could be scratched with the fingernail, albeit it with difficulty. Microscope inspection showed it to have a grainy structure, possibly oolites. It was identified as probably being a soft limestone. Water was turned greeny-yellow. Sieve and sedimentation analysis showed the daub was heavily fibred (5% by volume) with evidence of dung [Figure 63b]. Hydrochloric acid showed a large quantity of Calcium Carbonate to be present.
A moistened sample was easily rolled into threats of less than 2mm. When a fibreless sample was made sufficiently dry to break at approximately 3mm it was found to initially stretch and required notable force to cause failure. It was therefore determined to be very plastic (‘ very clayey’).
It was concluded that the daub comprised a very clayey gravelly SAND, well-graded and mixed with lime or crushed chalk, plus straw, hay and a little animal hair.
The underlying soil is known to be Gault Clay and sandy silt alluvium. The building is sited very close to a source of Upper Greensand and a source of Lower Chalk is available within 2km.
Norrie Cottage, Collingbourne Kingston
The daub was a creamy colour, with little cracking and significant amounts of visible straw but no sign of hair or hair. Larger aggregate (2-5mm) was embedded within the surface. The daub was easily crumbled by hand.
After disaggregation, a little animal hair became apparent, together with two pieces of flint, the largest being 12mm diameter.
Particle analysis showed the daub to be well-graded, with evidence of dung and a large quantity of straw, mainly in lengths of 10-15mm [Figure 63c]. Water was turned pale greeny-yellow/cream.
Hydrochloric acid caused violent effervescing.
Long threads of moistened daub were easily rolled to diameters of less than 2mm. 3mm threads broke only with moderate force – clayey.
The daub was concluded to be a clayey sandy fine GRAVEL. It was well-graded, possibly chalk, was highly fibred using straw and had a little hair and probably had only a small proportion of dung.
Norrie Cottage lies on River and Valley Gravel and Middle Chalk but has nearby areas of Lower Chalk, Upper Chalk and Clay-with-Flint (superficial deposits).
No. 3, Church Street, Steeple Ashton
The daub was a light orangey-brown with patches of brighter orange and had small particles (<500um) visible in the surface. Straw and hay were visible. The daub was difficult to break by hand: only larger lumps could be broken.
Inspection of the disaggregated sample showed hair fibres bound within the white particles and so they were concluded to be lime. The test for CaCO3 supported this, showing violent effervescing.
Sedimentation showed little evidence of dung. The water was turned a mid-brown colour. Particle analysis showed the daub to be well-graded [Figure 63d]. A moistened sample retained its orangey-brown appearance and felt sticky. 3mm threads were easily formed and were tough.
The daub was concluded to be a clayey SAND. It was well-graded with lime, straw and hay. There was little evidence that any significant amount of dung had been incorporated.
Steeple Ashton lies on Corallian Beds (oolitic limestones, sands, sandstones and some iron stone) and situated close to Oxford Clay which often weathers to a deep brown.
Watson’s (William Russel’s House), Queen St., Salisbury
The daub sample was reddish-brown, with patches of dark brown. Large pale aggregate was visible. The daub was of moderate strength, broken by hand using moderate force. Inspection of the disaggregated sample showed the larger particles were flint (up to 15mm) with smaller particles of chalk (mainly 1-2mm). No fibre was visible. The daub was noted to effervesce violently with hydrochloric acid solution, causing pitting and so confirming areas of high CaCO3 content as chalk. Sieve and sedimentation analysis showed the daub to be a very clayey fine SAND with chalk and flint, but poorly graded [Figure 63e]. The organic matter consisted entirely of the residue of dung and it was therefore confirmed that the daub had no fibre.
It was not possibly to determine if the daub was extracted from underlying soils due to the complexity of the soils in the city area. Available data, taken primarily from the Ordnance Survey geological maps, showed the soils are most likely to comprise of Valley Gravel or Brickearth, but Alluvium, Plateau Gravel and Lower Chalk are also close by.[136] There are also nearby chalk ‘pipes’ filled with orange-brown plateau gravel.[137]
66 St. Anne Street, Salisbury
The daub was light brown with a rough surface. Rounded white particles of 1-5mm diameter were visible. The sample was easily broken by hand. The particles were confirmed to be chalk by further visual inspection and by the hydrochloric acid test. Straw fibres were visible, with lengths up to 55mm. The daub was of low plasticity, being difficult to roll into a thread of less than 15mm without crumbling. The sedimentation test left the water stained orange with evidence of dung, straw and hay forming the organic matter. The analysis showed the daub to be a clayey SAND with chalk, straw, some hay and dung [Figure 63f].
It was not possible to evaluate how the daub corresponded to the underlying soils due to the complexity of the local geology (alluvium, valley gravel, chalk, river terrace deposits, plateau gravel).
Watson’s (House of John A Port), Salisbury
The daub was a creamy-beige with a rough and open surface. Very few fibres were visible, limited to a few lengths of hay (7-12mm) and animal hairs. The sample was friable and so was easy to break by hand. After disaggregating, visual inspection found that the course sand and gravel particles appeared to be mainly chalk (up to 14mm). Hydrochloric acid confirmed the presence of chalk. The sample also included a single piece of red clay (10mm), possibly being a fragment of fired brick or tile.
Sieving and sedimentation showed short straw had been incorporated but were only in lengths up to 4mm [Figure 63g]. Very little fibre was noted. The water was turned a greeny-brown with evidence of dung.
Rolling a thread of moist daub was difficult: it was cohesive, but a minimum diameter of 15mm was reached before it would fracture. The daub was bordering only clayey and silty.
The daub was a gravelly SAND of low plasticity. Much of the aggregate was chalk with a small but undetermined proportion of brick, with little fibre comprising hay and short fragments of straw.
The soils in this part of Salisbury may include alluvium, valley gravels, chalk and river terrace deposits, as discussed above.
Laburnum Cottage, Stanton St. Bernard.
A visual inspection was made of the daub but the sample was of insufficient mass to perform a full analysis. It was light grey with white particles (1-2mm) and could be broken by hand using moderate force. Further inspection showed two red 2mm particles, possibly fired clay but representing a negligible proportion of the aggregate. Straw of up to 30mm was observed. The owner described the soil as brown clay on chalk which is reflected by geological surveys. In addition, maps show areas of Upper Greensand and Clay-with-flint lie within 1km of the site. However, it is likely the clayey chalk underlying Stanton St. Bernard was the source of the observed daub.
|
ISO
565:1987
|
DIN
4188:1977
|
US
Std/ASTM E-11-1987
|
Tyler®
|
BS
410:1986
|
|---|---|---|---|---|
|
mm
|
mm
|
US
Mesh
|
Mesh
|
Equivalent
BS Mesh
|
|
|
|
Inch
|
Inch
|
|
|
|
|
3"
.
|
|
|
|
|
|
2".
|
|
|
|
26,5
|
25
|
1.06"
|
1.05".
|
|
|
25
|
22,4
|
1"
|
|
|
|
22,4
|
20
|
7/8"
|
0.883"
|
|
|
19
|
18
|
3/4"
|
0.742"
|
|
|
16
|
16
|
5/8"
|
0.624"
|
|
|
13,2
|
14
|
0.530"
|
|
|
|
12,5
|
12,5
|
1/2
"
|
|
|
|
11,2
|
11,2
|
7/16"
|
0.441"
|
|
|
9,5
|
10
|
3/8"
|
0.371"
|
|
|
|
9
|
|
|
|
|
|
|
|
Mesh
|
|
|
8
|
8
|
5/16"
|
2.5
|
|
|
6,7
|
7,1
|
0.265"
|
3
|
|
|
6,3
|
6,3
|
1/4"
|
|
|
|
|
|
Mesh
#
|
|
|
|
5,6
|
5,6
|
3½
|
3.5
|
3
|
|
4,75
|
5
|
4
|
|
3½
|
|
|
4,5
|
|
|
|
|
4
|
4
|
5
|
5
|
4
|
|
3,35
|
3,55
|
6
|
|
5
|
|
|
3,15
|
|
|
|
|
2,8
|
2,8
|
7
|
|
6
|
|
2,36
|
2,5
|
8
|
8
|
7
|
|
|
2,24
|
|
|
|
|
2
|
2
|
10
|
|
8
|
|
1,7
|
1,8
|
12
|
10
|
10
|
|
|
1,6
|
|
|
|
|
1,4
|
1,4
|
14
|
12
|
12
|
|
1,18
|
1,25
|
16
|
14
|
14
|
|
|
1,12
|
|
|
|
|
1
|
1,0
|
18
|
16
|
16
|
|
Microns
(µm)
|
Microns
(µm)
|
|
|
|
|
850
|
900
|
|
|
18
|
|
|
800
|
20
|
20
|
|
|
710
|
710
|
25
|
24
|
22
|
|
|
630
|
|
|
|
|
600
|
|
30
|
28
|
25
|
|
|
560
|
|
|
|
|
500
|
500
|
35
|
32
|
30
|
|
|
450
|
|
|
|
|
425
|
430
|
40
|
35
|
36
|
|
|
400
|
|
|
|
|
355
|
355
|
45
|
42
|
44
|
|
|
315
|
|
|
|
|
300
|
|
50
|
48
|
52
|
|
|
280
|
|
|
|
|
250
|
250
|
60
|
60
|
60
|
|
212
|
224
|
70
|
65
|
72
|
|
|
200
|
|
|
|
|
180
|
180
|
80
|
80
|
85
|
|
|
160
|
|
|
|
|
150
|
|
100
|
|
100
|
|
|
140
|
|
|
|
|
125
|
125
|
120
|
115
|
120
|
|
106
|
112
|
140
|
150
|
150
|
|
|
100
|
|
|
|
|
90
|
90
|
170
|
170
|
170
|
|
|
80
|
|
|
|
|
75
|
|
200
|
200
|
200
|
|
|
71
|
|
|
|
|
63
|
63
|
230
|
250
|
240
|
|
53
|
56
|
270
|
270
|
300
|
|
|
50
|
|
|
|
|
45
|
45
|
325
|
325
|
350
|
|
38
|
40
|
400
|
400
|
400
|
|
|
36
|
|
|
|
|
32
|
32
|
450
|
450
|
440
|
|
25
|
25
|
500
|
500
|
|
|
20
|
20
|
635
|
635
|
|
|
16
|
16
|
|
|
|
|
10
|
10
|
|
|
|
Source: International Starch
Institute (1999).
[132]
Hungate (1966), pp.1-7.
[133]
Wattiaux and Howard (2000).
[134]
Van Soest (1982), p.39 and p.47.
[135]
See BS 5930:1999, pp.113-121.
